
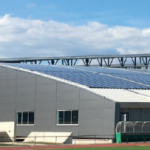
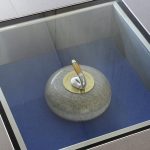
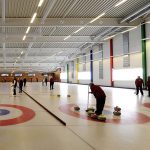
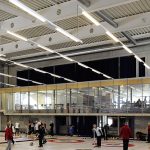
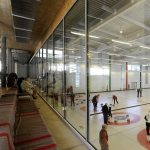
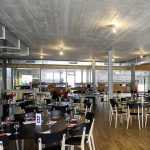
Previous
Next
On the ground floor, a large lobby leads to the sheets and to the two upper floors. All areas are accessible to people with reduced mobility and our rink is suitable for the practice of parasports curling. The first floor is public and offers a view of the matches from the row of seats and from the restaurant, while the second floor is used by the Evolufit fitness center. Kitchen, bar, terrace, clubhouse, conference room, toilets and changing rooms, everything has been designed to offer an optimal club environment in a friendly atmosphere.
The architect wanted to create six curling sheets without hoarding intermediate posts, over an area of 1,500 m2, or 30 x 50 meters. Each sheet is five meters wide and has three windows, which, after Les Vernets, makes it the second largest hall without an intermediate post in the Canton, and the best technically equipped in Europe. Since 2019, the sheets have been lit by 133 LED tubes of 34 W rather than T8 fluorescent tubes of 58 W, thus saving 9,900 kWh / year, the equivalent of 3 Geneva households.
The original shape of this architectural object represents a giant curling stone, nested in the main hall, whose curved zinc roof goes with the existing infrastructure. Thanks to its ideal orientation, without any interfering shadows, the roof has been supporting photovoltaic panels since 2018. With a surface area of 1,200 m2, the panels can produce as much power as the consumption of about fifty households.
A complex energy-giving concept including hygrometry, cold and heat production, was linked to the HVAC techniques of the neighboring building. The temperature of the ground under the slab must be maintained to avoid geological movements, and the ice must remain at -6°C without frost, which implies a 55% humidity throughout the hall, despite an ambient temperature maintained at 12°C. The ventilations, which suck in and throb the air through a rotary motion, were discreetly integrated during the construction in sheaths of fabric and metal that pass through the pre-drilled supports.
